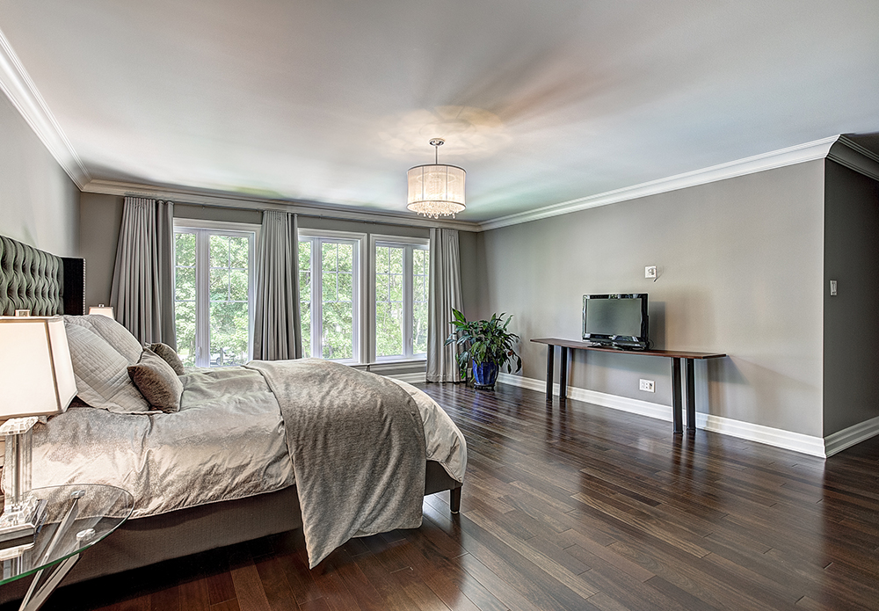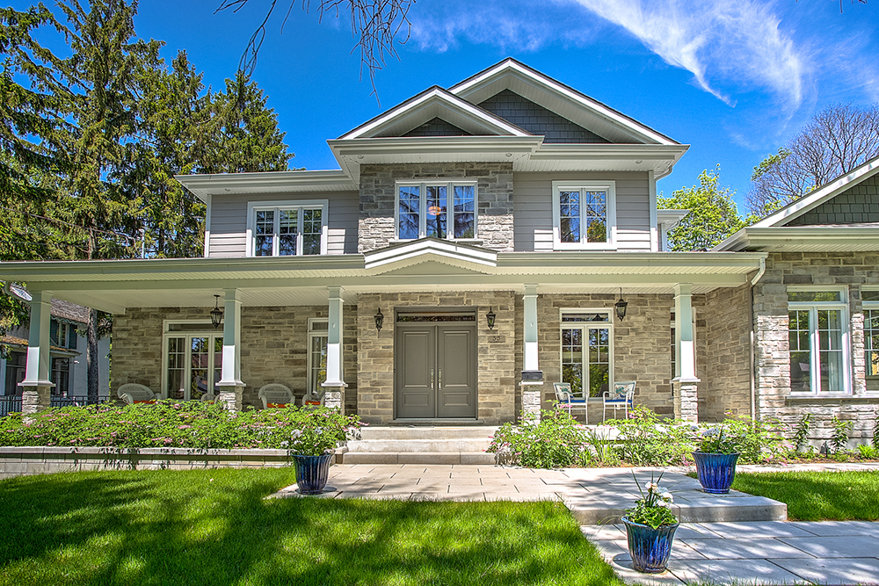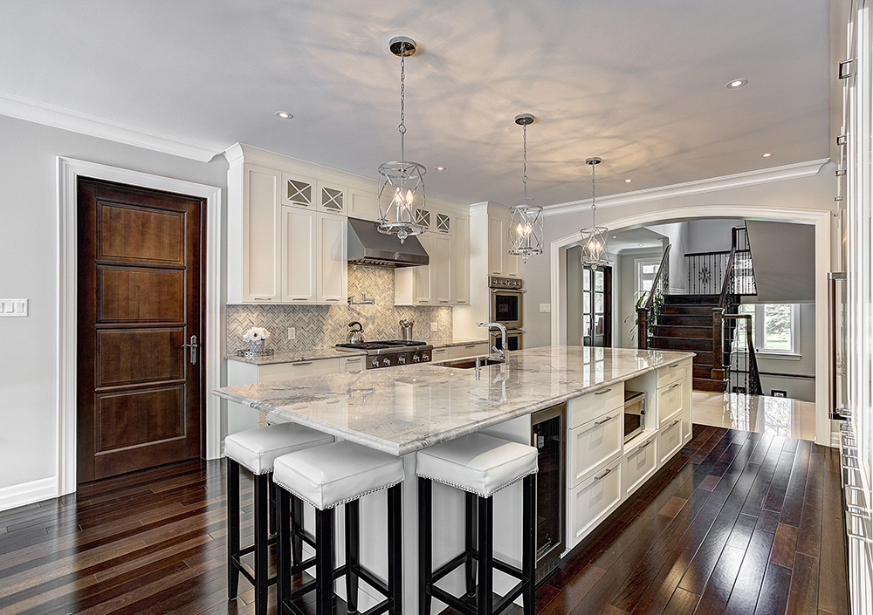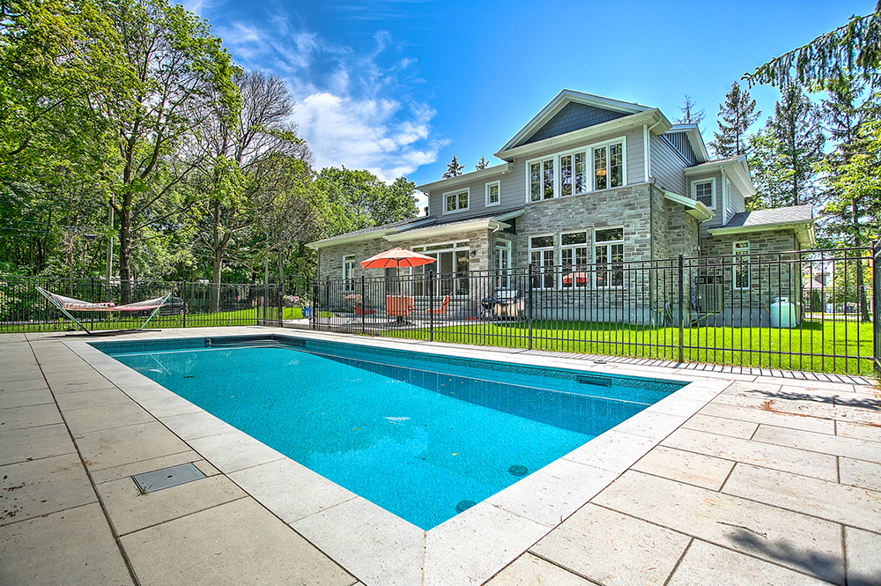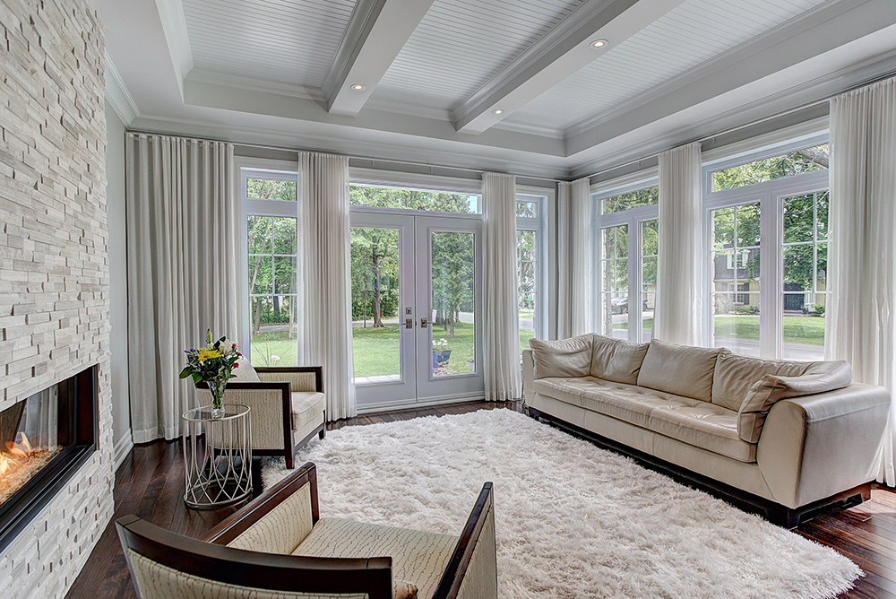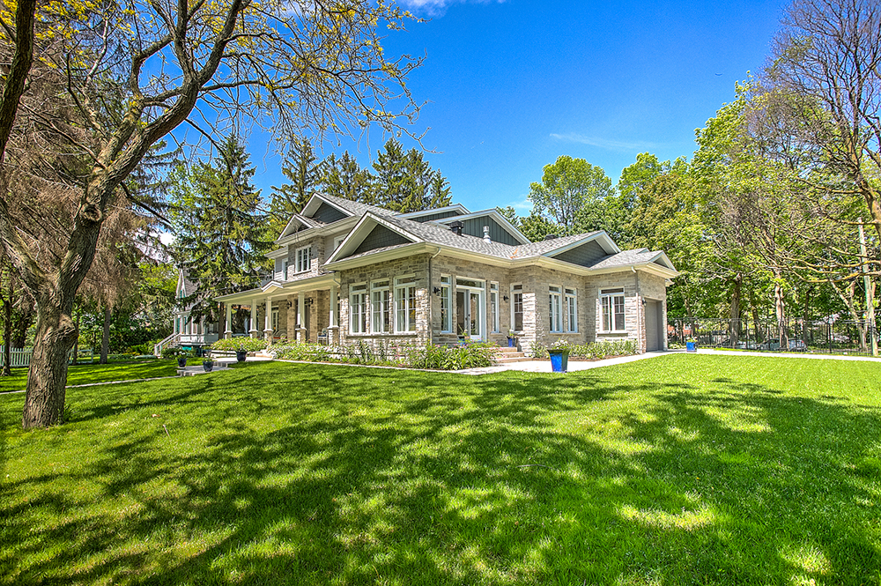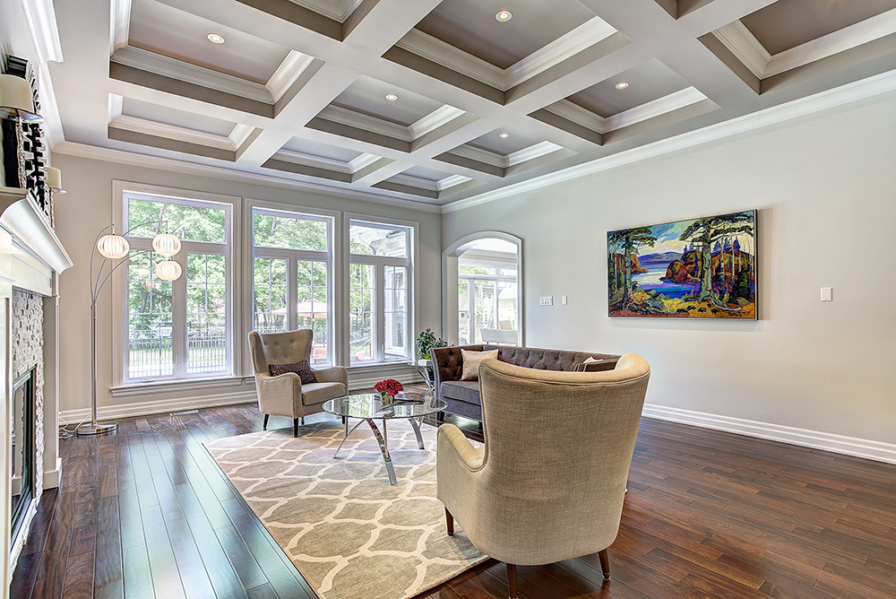Lakeside villas Quebec City Luxury House for Sale
Features
- Air Conditioning
- Barbecue
- Central heating
- Dishwasher
- Gym
- Laundry
- Lawn
Details
Lakeside villas in the most prosperous city in Quebec can have an extreme view house for only one million
Villa introduction
Located in a lakeside villa in the Pointe-Claire district of West Island, the former owner of the western home loves high-end decoration design, specially invited the famous developer Presti to rebuild it on the spot, and invited well-known housing designers to participate in the design and decoration of the entire house. Therefore, the whole house is unique in the Montreal market. Whether it is building materials or wall furniture, they are all of the highest quality, which perfectly reflects the noble and exquisite style of the homeowner.
The front and back of the house are covered with a large area of lawn, and trees are planted around, creating an exclusive private domain. The homeowner in front of the house also planted flowers and plants. Summer is coming, the sun is shining brightly, and the warm lake breeze blows the leaves and shakes, bringing bursts of floral fragrance to those who rest in front of the house.
The backyard is paradise for little ones and pets. The private outdoor swimming pool brings a little coolness to the hot summer, and the barbecue terrace adds the smell of food to the summer, and the laughter with family and friends fills the entire backyard.
The house has 3 floors; basement, 1st floor living area and 2nd floor lounge area. Now many developers do not design the ceiling of the house for the sake of simplicity. Most of the ceilings of newly built houses are painted with a layer of white paint. But the owner of this house pursues exquisite details. The living room, dining room, etc. are all custom-made beautiful ceilings according to the location and lighting of the room, which fully satisfies the aesthetic taste of Chinese people.
The bedroom area on the second floor adopts dark brown solid wood flooring and white walls, which brings a sense of tranquility and distance. The 3 bedrooms all have ensuites, and the large windows allow you to have a panoramic view of the rear garden or the lake.
The basement has an indoor gym, rec room, and two ensuite bedrooms.
· 3 floors; basement, 1st floor living area, 2nd floor bedroom area
· Living room, open plan kitchen, small dining room, large dining room, sun room, laundry room, walk-in closet, indoor gym, indoor entertainment room, alfresco terrace, outdoor swimming pool
· 4+2 bedrooms + 4 bathroom
· 2 indoor parking spaces, 4 outdoor parking spaces
· 24/7 climate control system, central heating and cooling, air exchange system, house alarm system
– 2 fridges, wine freezer, dishwasher, gas cooker, 2 ovens, washer dryer, pool heater, window coverings
geographic location
The location of the house is convenient, near Highway 20, near Beaurepaire train station. It is a 6-minute walk to the nearest CIBC bank, a 10-minute walk to various restaurants, and a 15-minute walk to a convenience store.
- ID: 110
- Published: October 3, 2017
- Last Update: May 24, 2023
- Views: 1139

